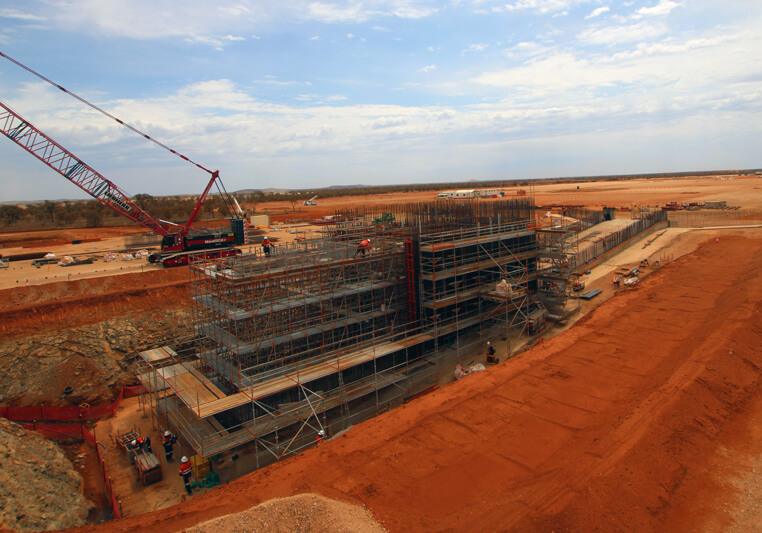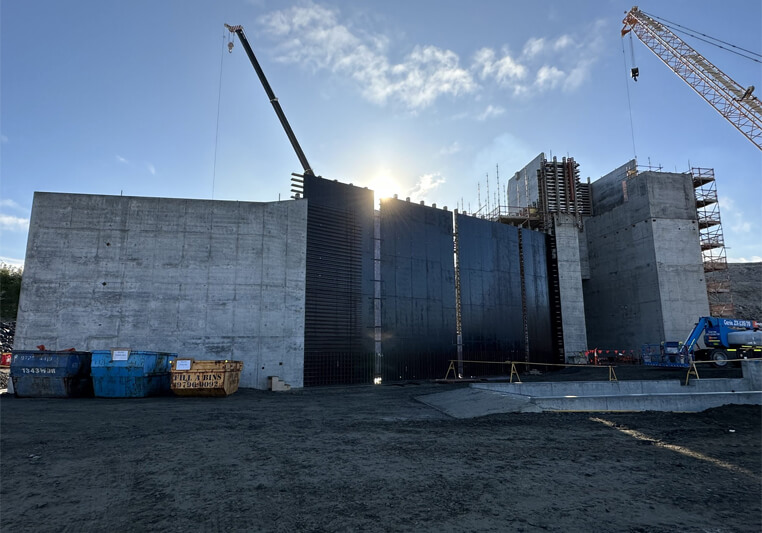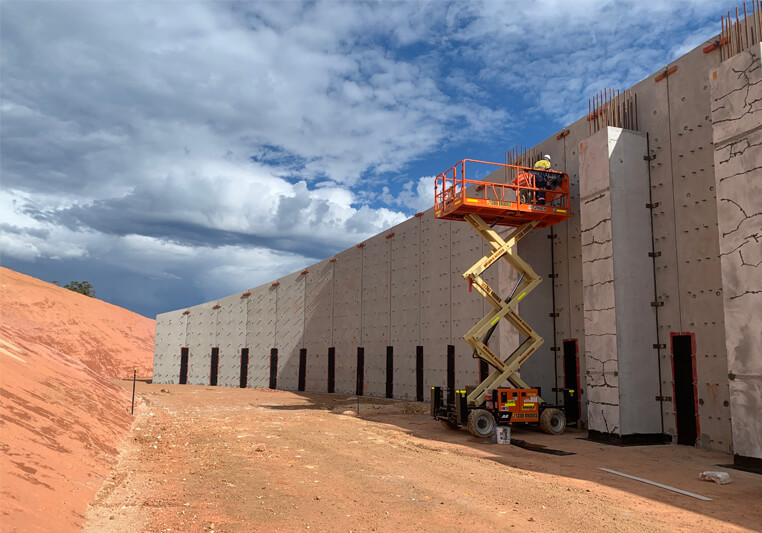High Wycombe Train Station Multi Story Carpark
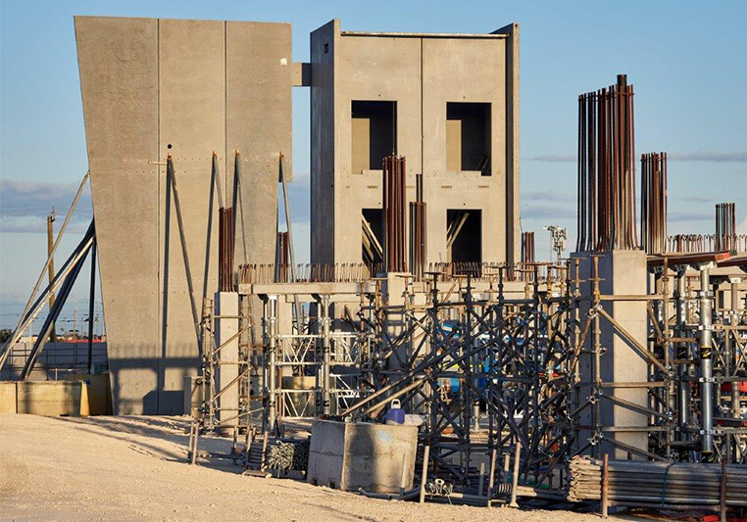
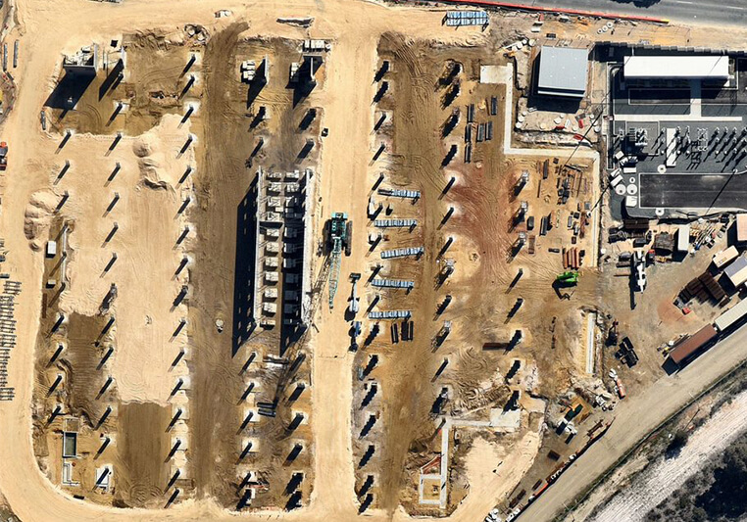
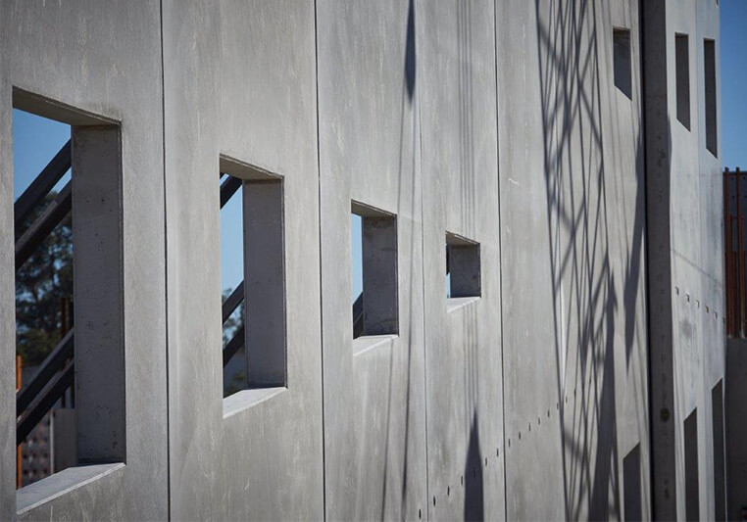
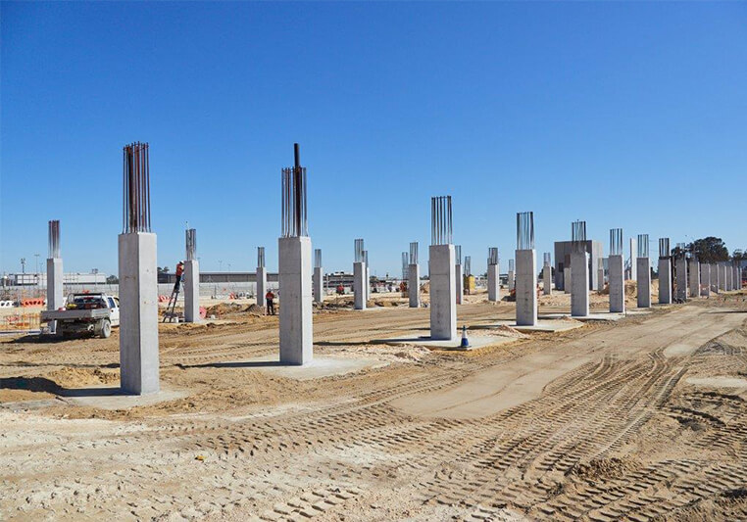
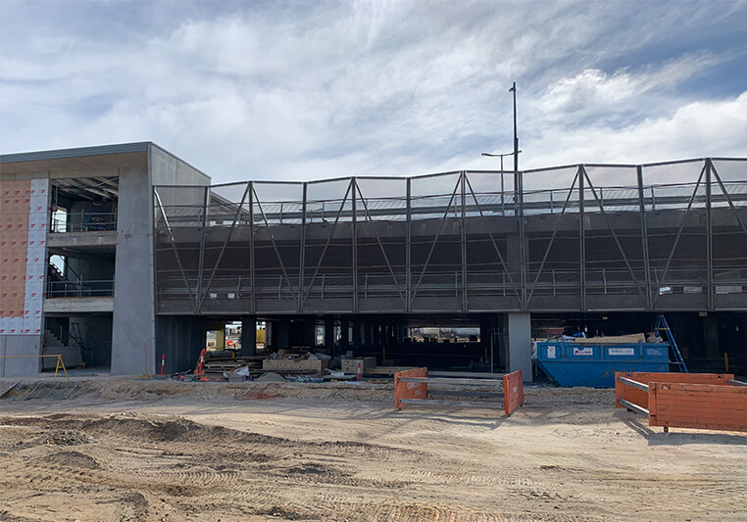
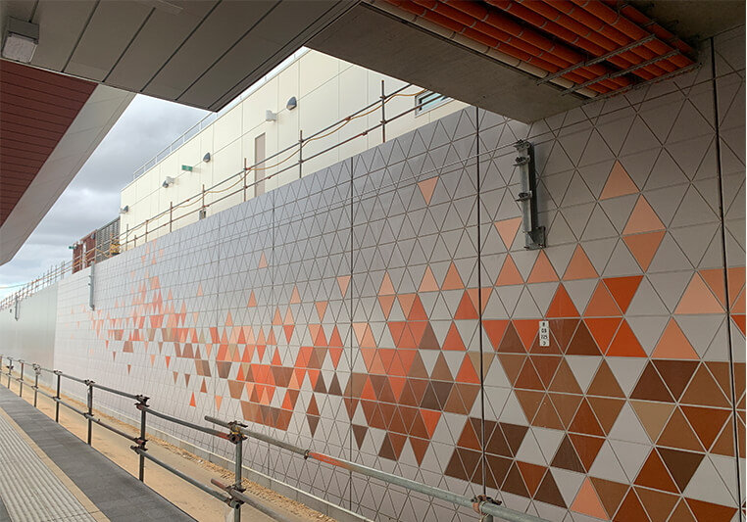
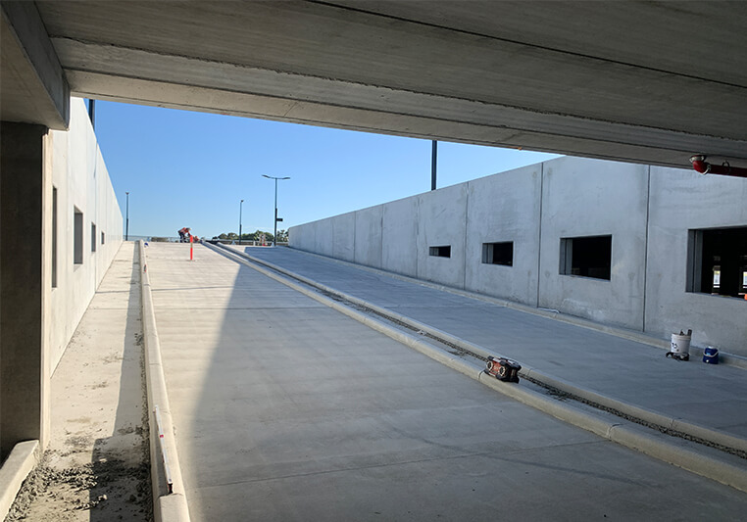
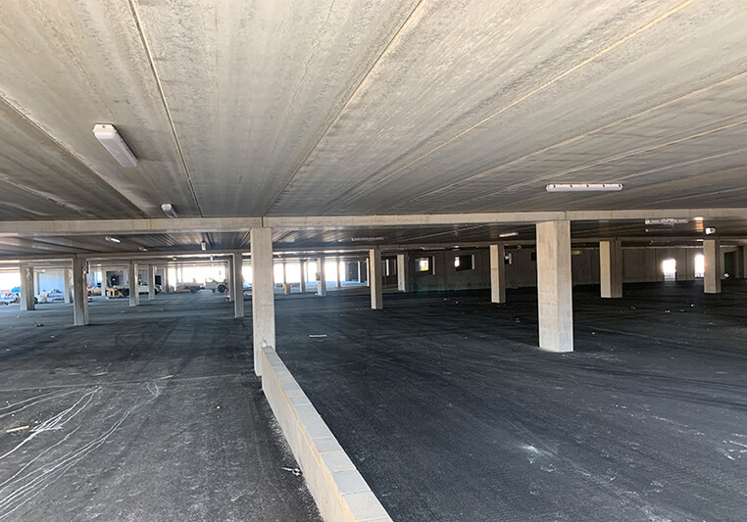

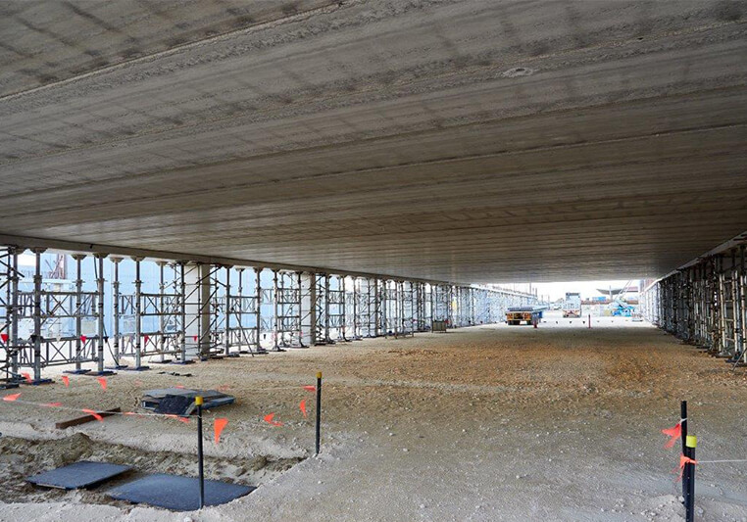
Location
High Wycombe,
Perth WA
Project Owner
Perth Transport Authority (PTA)
Client
SINRW JV
(Salini and NRW Joint Venture)
Duration
11 months
Start Date
May-20
End Date
Jan-20
Melchor Contracting was awarded the Design and Construct project for the High Wycombe Train Station Multi Story Carpark.
The carpark takes design intent from the neighbouring High Wycombe Train Station (known as Forrestfield Station during planning), to create a holistic appearance to the new development.
One of the most prominent features of the carpark is the screening along the façade of the carpark. The screening acts to tie together the station with its folding roof forms and provide an aesthetically pleasing view. It is also a wayfinding device to announce the car park and provide visibility for the precinct.
To facilitate the large catchment size of the station, the three-level carpark contains 1200 car bays to satisfy parking demands. The carpark layout is designed for maximum efficiency, and provides an easy-to-navigate and logical flow for both vehicular and foot traffic, with no blind aisles. Open stair wells help provide increased visibility for a safer structure.
The main structure consists of a concrete floor structure, utilising precast concrete shell beam supporting prestressed hollowcore floor planks. The beams span the 7.2m orientation, with the 400 deep hollowcore planks spanning the 17m orientation. A 80mm thick cast in-situ topping ties the floor system together. On the top floor is a 100mm thick topping, adopted to ensure transverse post tension ducts could be installed centrally within the topping slab (to aid with creating a watertight finish). The columns supporting the floor system consist of cast in-situ concrete, supported by isolated pad footings.
Along with above works, Melchor has also installed storm water drainage, firewater systems, gravity drainage, lifts and all electrical works including fit out, testing and commissioning. A full ‘turnkey’ D&C project for the client.
